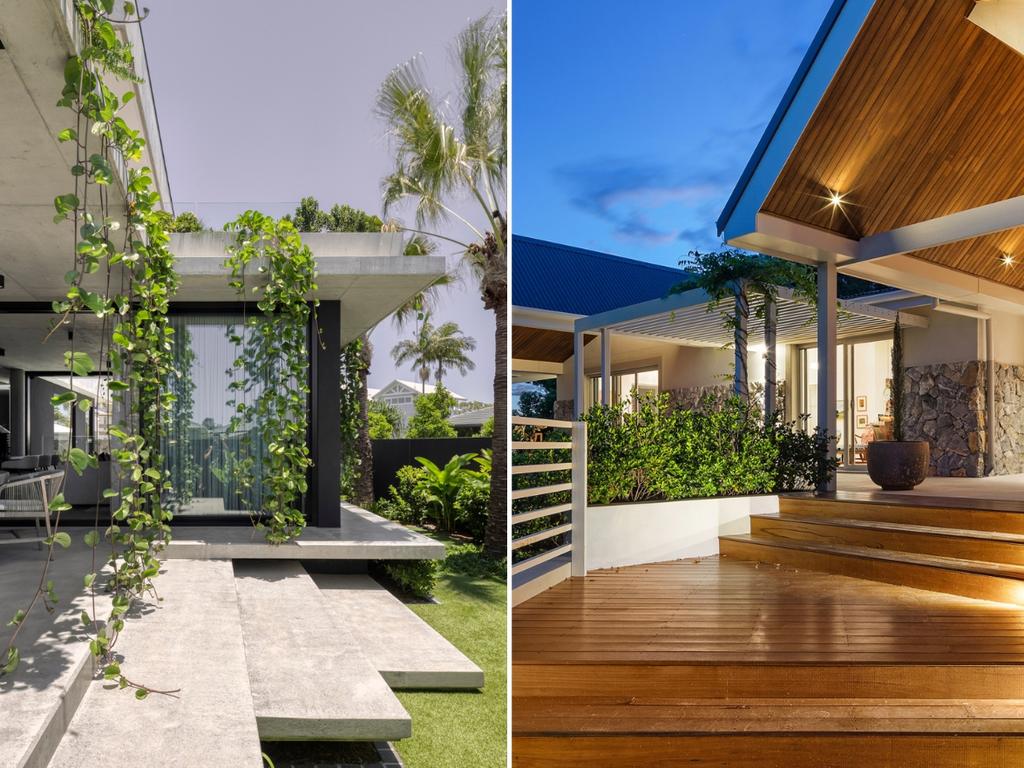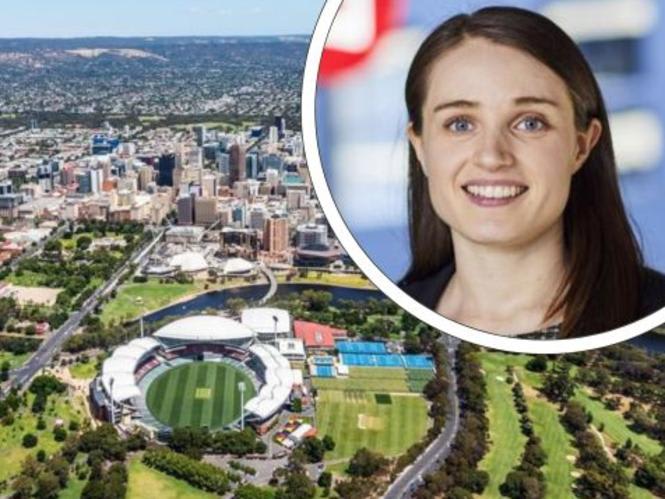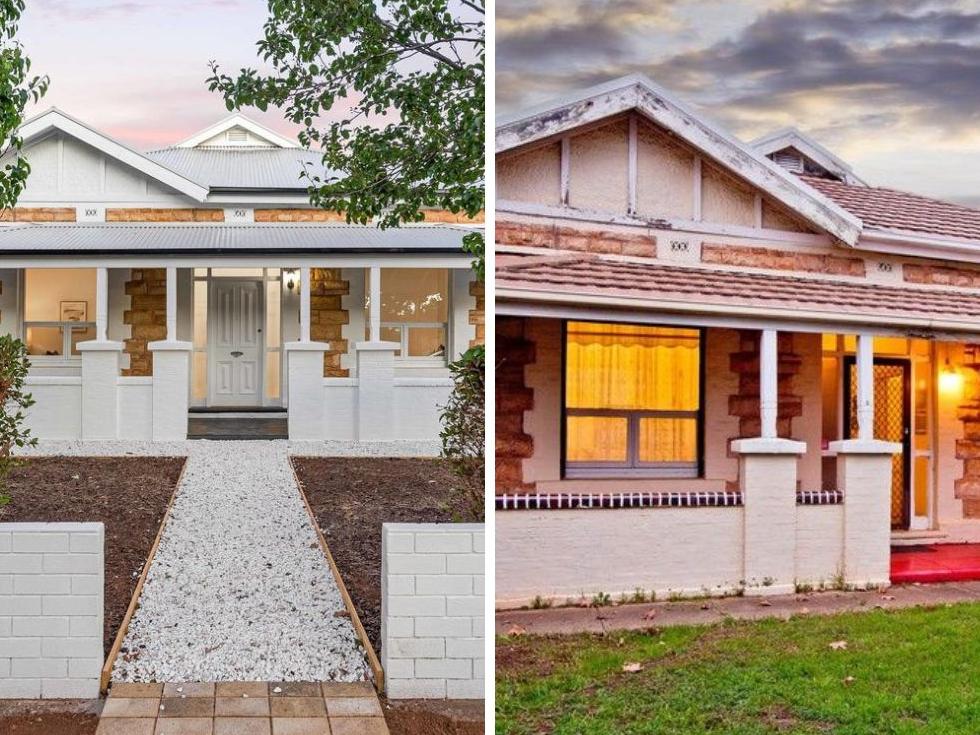
Inside designers’ homes
They make a living crafting dream homes for others, but a peek inside where Australia’s top architects and designers spend their downtime offers a rare insight into the inspiration behind their work.
From coastal retreats to urban sanctuaries, these homes reflect not only their professional expertise but also their personal style and priorities.
Whether it’s Jayson Pate’s modern coastal vibe, Joe Snell’s clean architectural lines, or Nick Tobias’s bold statements in form and function, these properties showcase how the nation’s leading designers bring their creative visions to life — this time, for themselves.
Award-winning designer Chris Clout sold the Castaways Beach home he designed and built with his father.
CHRIS CLOUT
Noosa designer Chris Clout sold his luxury triple-storey family home for $13.3m in July 2023, setting a high bar for prestige properties in the region. Built during the pandemic as a forever home, the six-bedroom, six-bathroom house featured every imaginable luxury, including three kitchens, multiple pools, a touch tennis court, and a full-size bar with six beer taps.
The property was snapped up by an interstate businessman. It also boasted a gym, sauna, theatre, smart home features, solar power, and room for up to 13 vehicles.
The Clouts bought the land in 2015 for $855,000 and managed the entire design and build process, with Mr Clout’s father supervising construction.
While reluctant to sell, the family planned to reinvest in new projects in the Noosa area, with the ambitious designer set on creating an even more impressive dream home.
124 Brighton Boulevard, North Bondi. NSW Real Estate.
NICK TOBIAS
Paddington-based architect Nick Tobias transformed a 1970s brick home in Watsons Bay into a contemporary beachside retreat after snapping up the site at auction for $5.1m in 2020.
Located in the exclusive Camp Cove enclave, the four-bedroom home features terracotta tones and natural textures in a design that blends seamlessly with its surroundings.
The home, set on a 390 sqm block, was reimagined by Mr Tobias and his team over a year with a focus on light and relaxed coastal living.
Paddington-based architect Nick Tobias
Before his Camp Cove project, Mr Tobias listed the luxury North Bondi pad he shared with former wife, author Miranda Darling, in 2019.
Spanning three levels, the four-bedroom, three-bathroom home hit the market with a hefty $20m price tag, but was withdrawn from the market and understood to have been privately retained by Ms Darling.
Features included breathtaking views across Bondi Beach to Icebergs from its top floors, along with thoughtfully designed spaces for Mr Tobias’ two sons including a play area and craft room.
Darren Palmer’s North Bondi home
DARREN PALMER
The Block judge Darren Palmer and his partner Olivier Duvillard have reduced the asking price for their stylish Bondi Beach home to $8.5m — a discount of $1m from when it hit the market in August.
Interior designer Palmer purchased the property in 2015 for $2.98m and transformed it from a rundown Californian bungalow into a sophisticated four-bedroom, four-bathroom home over two levels.
Darren Palmer has listed two coastal properties
Collaborating with architect John Deuchrass and Taste Living, Palmer’s 2022 renovation brought light, space, and modern elegance to the 375 sqm home, which features a path to the beach and bushland views.
Meanwhile, the couple’s Suffolk Park property, Pompano House, purchased for $3.85m in 2021, is also on the market with a revised price guide of $2.55m-$2.8m. The Byron Bay retreat has four bedrooms, a saltwater pool, and tropical gardens, renting at $1,500 per night during peak season.
Architect Joe Adsett and wife Hayley with children Julian and Madeline
JOE ADSETT
Brisbane architect Joe Adsett completed his own family home in 2019, transforming a mid-century property in Ascot into a three-level, six-bedroom masterpiece named Boomerang House.
Mr Adsett and his wife, Hayley, purchased the expansive 1200 sqm block, comprising three lots, for $2.665m in 2017. The property was reoriented and built by Graya to suit the architect’s exacting brief.
The finished contemporary family home, which has been featured on Grand Designs Australia, reflects Adsett’s talent for modernising Queensland homes, blending aesthetics with functionality.
Adsett, who whose high-profile clients include NRL star Darius Boyd, described the sleek home as his “10-year play,” marking it as one of his most personal and accomplished projects to date.
Peter Stutchbury’s Clareville house
PETER STUTCHBURY
Internationally acclaimed architect Peter Stutchbury’s iconic West Head House in Clareville, which he designed, built, and lived in for 25 years, was listed for sale in March with a price guide of $6.9m.
Built in 1992, the five-bedroom, three-bathroom timber and steel home, just 300m from Clareville Beach, is celebrated for its innovative use of resources and harmony with the natural landscape.
The home features separate pavilions for living, sleeping, and guest accommodation, connected by broad decks, and every piece of timber was hand-selected and finished by master craftsmen.
Mr Stutchbury, a pioneer in sustainable design and recipient of the 2015 Australian Institute of Architects Gold Medal, raised his three children in the home with wife Phoebe.
West Head House last sold in 2013 for $1.5m.
A render of the tropical house architect Shaun Lockyer is building for his family in New Farm. Image supplied.
SHAUN LOCKYER
Brisbane architect Shaun Lockyer’s latest project is under construction in the city’s most exclusive suburb, Teneriffe.
Known as The Lockyer House, the home blends natural stone, timber, louvres, and cascading sky gardens to create a serene inner-city retreat surrounded by lush greenery.
The home occupies a compact 262 sqm block and prioritises connection to light, views, and the landscape.
“Our house tells the story of how we wish to live in the inner city,” Mr Lockyer said, describing the property as a “forever, downsizer home.”
The home is currently under construction
MORE NEWS
8 must-know property trends for Australia in 2025
Australia’s cheapest and most expensive streets revealed
Built by M2 Construct, the layout has two courtyards, five elevated concrete planters, and multiple living spaces.
“It’s a dream to do this for us,” Mr Lockyer said. “Having designed over 250 houses in the past 35 years, it’s now my turn to do this for my family.”
Hornsby Residence was owned by Melbourne architect Paul Conrad
PAUL CONRAD
Melbourne architect Paul Conrad sold his Malvern home, Hornsby Residence, at auction in November 2021 for $3.56m in November 2021.
Designed as his own family home, the three-bedroom, two-bathroom property reflected Mr Conrad’s signature minimalist style with classical influences, including colonnades and French doors opening to a north-facing courtyard.
The home featured European oak floors, Carrara marble benchtops, hydronic heating, and a gas fireplace, paired with modern conveniences like motorised blinds and a 6.7-star energy rating.
“While it’s very contemporary, it also embodies the eternal principles of classical architecture.”
Mr Conrad, who designed the home five years earlier, moved on to create a larger property for his growing family.
Paul Uhlmann’s Gold Coast home sold for $4.4m
PAUL UHLMANN
Celebrated Queensland architect Paul Uhlmann sold his family’s Gold Coast home for $4.4m in 2022 after an extensive six-year renovation.
Perched on a sprawling 30,800 sqm hilltop block, the five-bedroom, split-level home combined contemporary design with rural charm, offering sweeping views of the coastline and Gold Coast city lights.
Originally purchased over 30 years ago, Mr Uhlmann and his wife Rebecca transformed the home, stripping it back to its shell and reimagining every element.
“We basically pulled it apart and rebuilt it,” Mr Uhlmann said.
The redesign included moving walls, replacing windows and doors, and building a new horizon edge pool that maximised the stunning views.
The property has a horizon edge pool
The home had a media room, study, parent’s retreat, five-car garage, and modern touches like pendant lights, timber and stone cladding, and a neutral colour palette.
High ceilings flood the interiors with natural light, creating an inviting and functional space.
While Mr Uhlmann is known for designing high-profile homes, including The Block’s Shelly Craft’s Byron Bay retreat, his own residence feels distinctly personal.
“Hopefully it feels more like a home than a show home,” he said. “We have breakfast and look out to the ocean or at Springbrook — it’s a place to really pinch yourself.”
Gold Coast designer Jayson Pate
JAYSON PATE
One of the Gold Coast’s most sought-after building designers, Jayson Pate’s jaw-dropping family home was the culmination of a two-year project through the pandemic.
Named Skygarden, the commanding Broadbeach Waters property combines brutalist and contemporary design with a focus on functionality and family living.
The double-storey home was built by Beech Projects with interiors by Culina Design Group and landscaping by JSW Landscapes and Design.
It features multiple living and alfresco spaces, plus three upstairs bedrooms including the master with city skyline views, a freestanding bath, and walk-in robe, and a guest suite downstairs.
Mr Pate’s Broadbeach Waters home, Skygarden
Design features include off-form concrete planter boxes integrated into the rooftop deck, Knotwood bronze battens, and cascading greenery to soften the bold aesthetic.
A resort-style pool landscape complements the outdoor spaces, while curated interiors showcasing Australian furniture and artwork, adds a sophisticated yet personal touch.
Shaynna Blaze. Picture: Channel 9/Supplied
SHAYNNA BLAZE
Celebrity designer and The Block judge Shaynna Blaze faced major setbacks during the restoration of her 130-year-old weatherboard home in Kyneton, Victoria.
Documented in her 2022 TV series Country Home Rescue, the ambitious project was hit by budget blowouts, freight delays, and one of Victoria’s worst storms, threatening to derail her vision for the property.
The open-plan kitchen, dining, and living area was a focal point of the restoration, with the back of the house demolished to make way for the new addition.
“I want people to walk in and feel like they’re actually being given a hug of a house that’s been there for 120 years,” Blaze said.
The Block judge Blaze encountered challenges restoring the Victorian property
But custom pieces like a $7000 dining table pushed the budget to its limits, while torrential storms and Covid-related freight delays compounded the challenges.
Blaze’s plans for chevron flooring were derailed when the material became unavailable, further stretching timelines, but she remained committed.
“If I can get 20-something years of joy and laughter reverberating around these walls, people will feel it,” she said.
The Seed House at Castlecrag by James Fitzpatrick
JAMES FITZPATRICK
Architect James Fitzpatrick collected $13.5m for his Castlecrag property, The Seed House, in November 2023.
Completed in 2019, the waterfront home reflected Mr Fitzpatrick’s signature sustainable approach and drew inspiration from the angophora seed pod found on the property.
The house, built with timber including Tasmanian celery top pine, blackwood, and Huon pine, blends seamlessly into its bushland surrounds.
It featured flexible “pods” designed to adapt to the family’s needs and had a private bush campsite, a full-size tennis court, and expansive private bushland.
Sustainability is central to the design, with solar panels, a 40,000L rainwater tank, and battery storage minimising its carbon footprint.
“The creation of a home for your own young family is perhaps the hardest brief of all,” Mr Fitzpatrick said.
The Seed House took out the NSW Master Builder Housing Award.
Renowned architect Arthur Purnell lived in this Murrumbeena home
ARTHUR PURNELL
A historic Murrumbeena home designed and once owned by renowned architect Arthur Purnell sold for $3.32m at auction in June 2023.
Built between 1914 and 1920, the four-bedroom house at 526 Neerim Rd served as Mr Purnell’s residence and practice and was guided at $2.7m-$2.95m before the auction.
The property, named Sam Shui, reflects Mr Purnell’s architectural style influenced by his time in China, featuring temple-style door frames, leadlighting, 3.6m-high ceilings, and sprawling botanic gardens.
Inside features include a dining and music room, a grand staircase, and a swim spa.
Mr Purnell, a Geelong-born architect, is known for notable projects including Melbourne’s Elizabeth Street’s Michael’s Corner, Hardware Lane’s Cyclone House, and two now-demolished stands at the MCG.
Ray White agent Josh Hommelhoff said the home’s updates were carefully done to preserve its historic charm. “It’s a true architect’s house, a beautiful home, it’s one of a kind,” he said.






