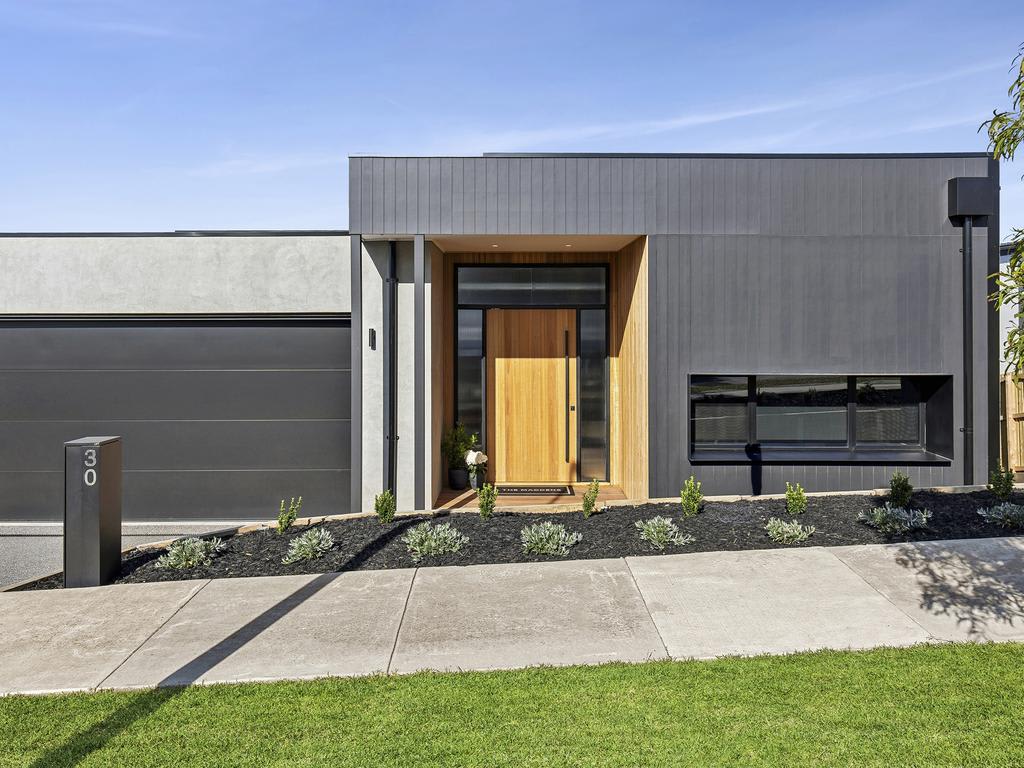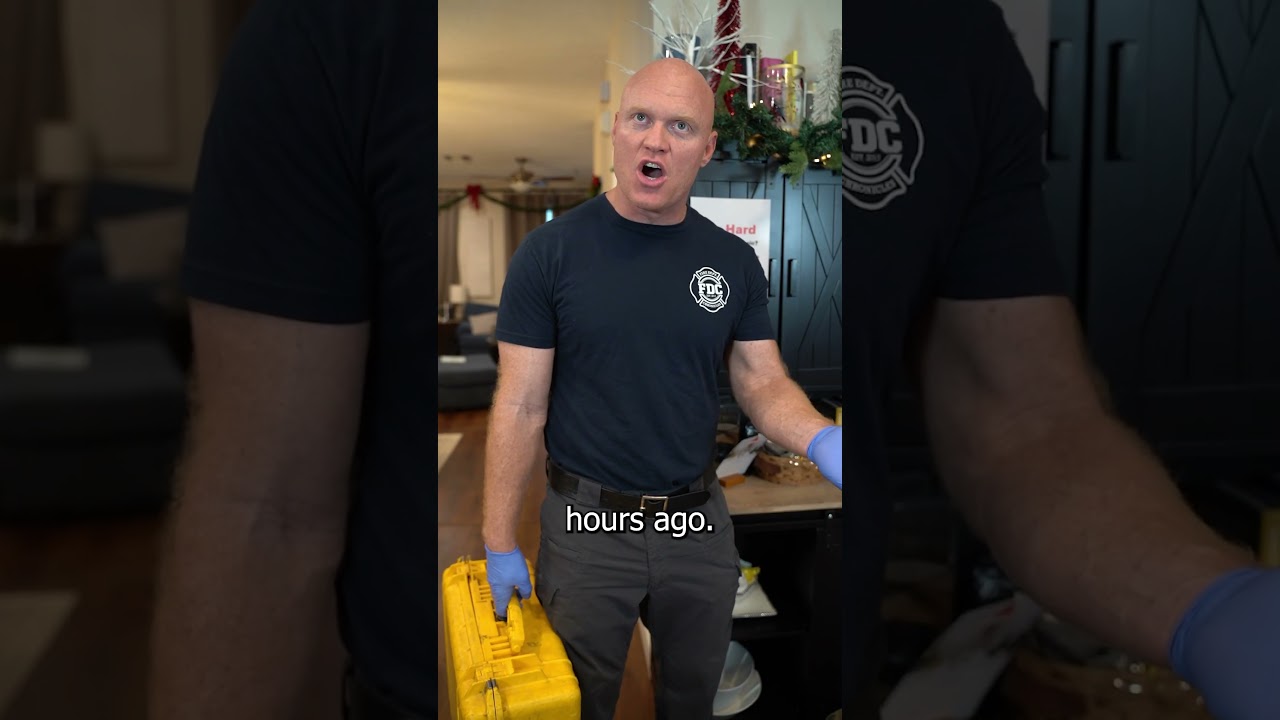
A perfectly framed panorama over Highton and surrounding hills provides a backdrop to this new builder’s own home set over three levels.
Those with an eye for quality will appreciate the bespoke feel throughout the four-bedroom residence, which is a masterclass in modern style.
Wormy chestnut timber floors, black wall cladding and bathroom basins handmade in Torquay all play their part, though the 4m-long honed silver, grey and copper-coloured marble kitchen bench sourced from Turkey arguably steals the show.
RELATED: Bailey Smith smashes $4m on Surf Coast home
Exclusive Newtown bungalow in peak school position
Unlikely regional hotspots luring city dwellers
The four-bedroom, three-bathroom house has garaging for five cars.
Surround by Laminex cladding creates a streamlined look in the kitchen.
The split level design carves space for the kids downstairs.
From a family point of view, the 879sq m block with dual access off Mosman Way and Ridgeway Lane is a winner, with terracing carving out a flat lawn area in the back yard and a rear triple garage that could be used as a home office or studio.
It complements another double garage that’s integrated into the sleek black and grey facade.
Builder Michael Madden, who works for his family’s business Madden Constructions, and his wife initially designed 30 Mosman Way, Highton, for themselves so invested a great deal of time and energy into its high-end finishes.
Doing away with the centre post between corner stacker doors connecting the open-plan living area to an L-shaped entertainer’s balcony to achieve that uninterrupted view is just one example of this.
“We designed the house around staying there for quite a while so the corner bi-fold stacker doors were one of my things that I wanted to put in, without a corner post so they open up on themselves,” Mr Madden said.
“It has got a cantilevered steel beam in the roof that holds up that corner so they can fold right open on a nice weather day and you have good outlook there.”
A skylight maximise the light in the open-plan living area.
Handmade concrete basins from Mayde in Torquay feature in all three bathrooms, along with copper coloured tapware.
The back yard has room for a pool or a friendly game of soccer.
Behind the timber front door, a dark Surround by Laminex-clad feature wall and a skylight inset into the 3.6m-high ceiling make a statement in the entrance hall. Doors into an ensuite guest bedroom, study and laundry have the same black cladding, so appear to disappear as you move through to the open-plan kitchen, dining and living area.
Here, the kitchen takes the streamlined look to the next level, with the feature cladding also concealing the entry to the butler’s pantry.
The vendor said they chose the specific marble slab for the for the benchtops and splashback at Signorino in Altona.
They sourced the bathroom basins, two of which feature in the main bedroom’s ensuite, from Mayde Concrete in Torquay.
The feature marble benchtop even makes an appearance in the walk-in pantry.
While the adults of the house have their own private bedroom balcony, the kids have the run of downstairs, where a rumpus room flows out to a covered patio and the landscaped back yard.
“We are probably on of the only houses in the whole street or area that I know of that has a pretty big, flat back yard,” Mr Madden said.
“Considering the hill and where we live, it has worked out really well so if someone wants to put in a basketball court or even a pool, it’s set up ready to go for that.”
Jellis Craig Geelong agent Marcus Falconer is handling the sale of 30 Mosman Way, Highton. Price hopes are $1.85m to $1.95m.








