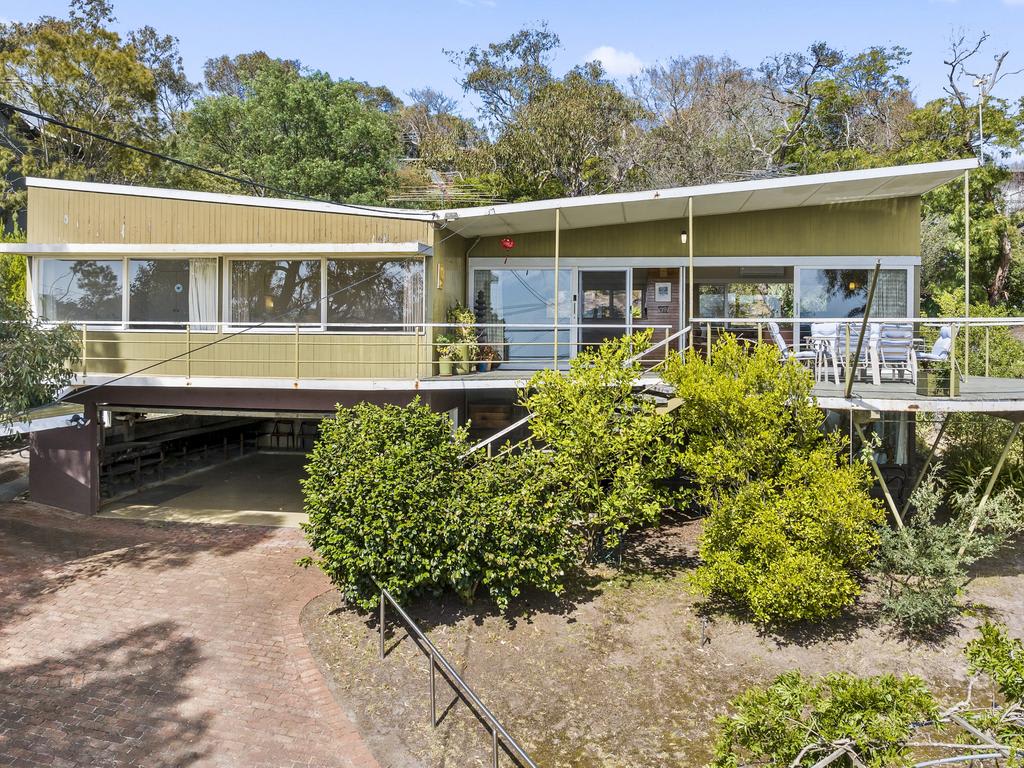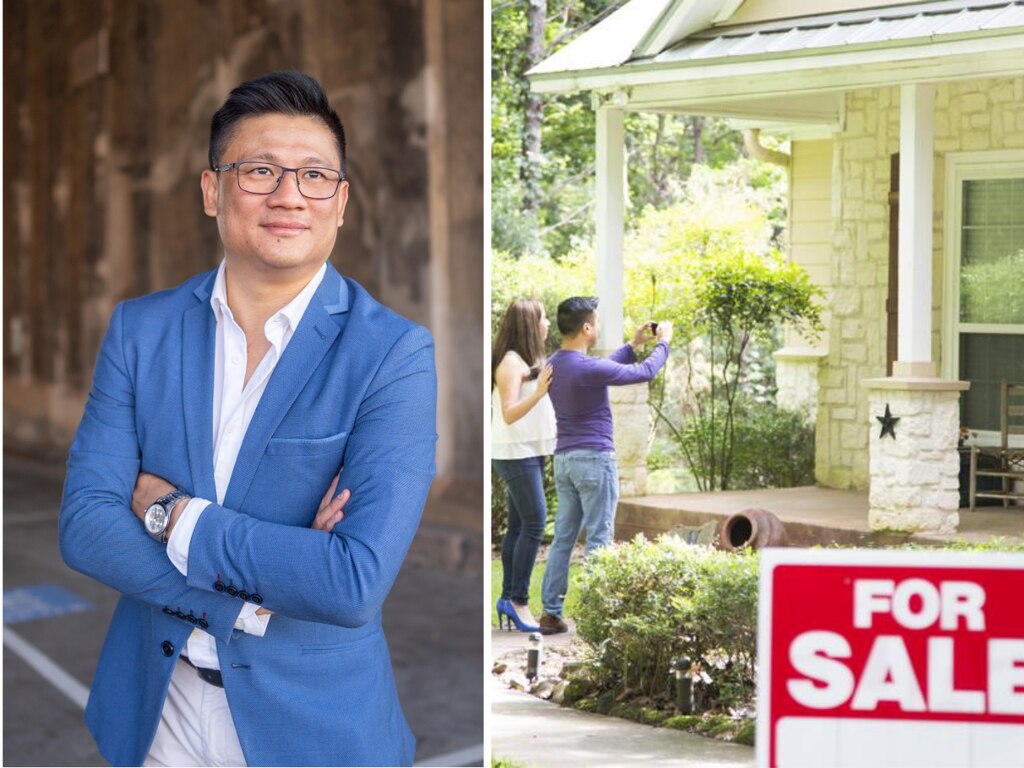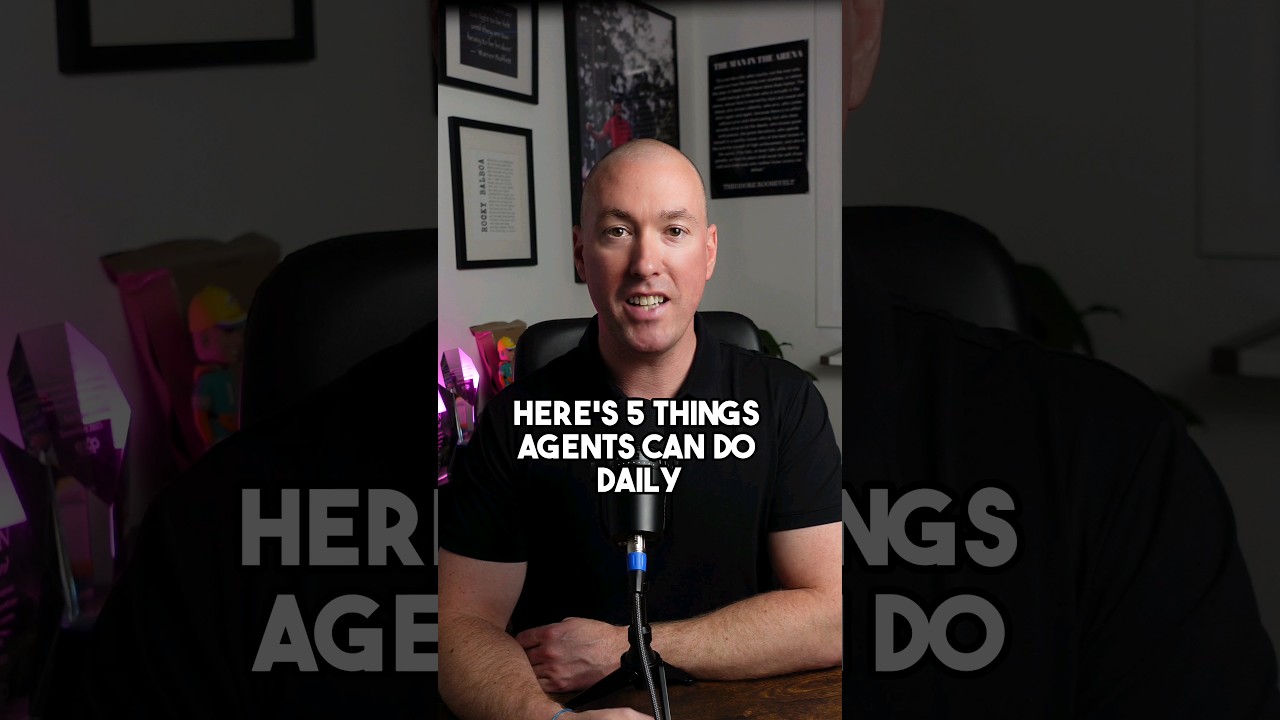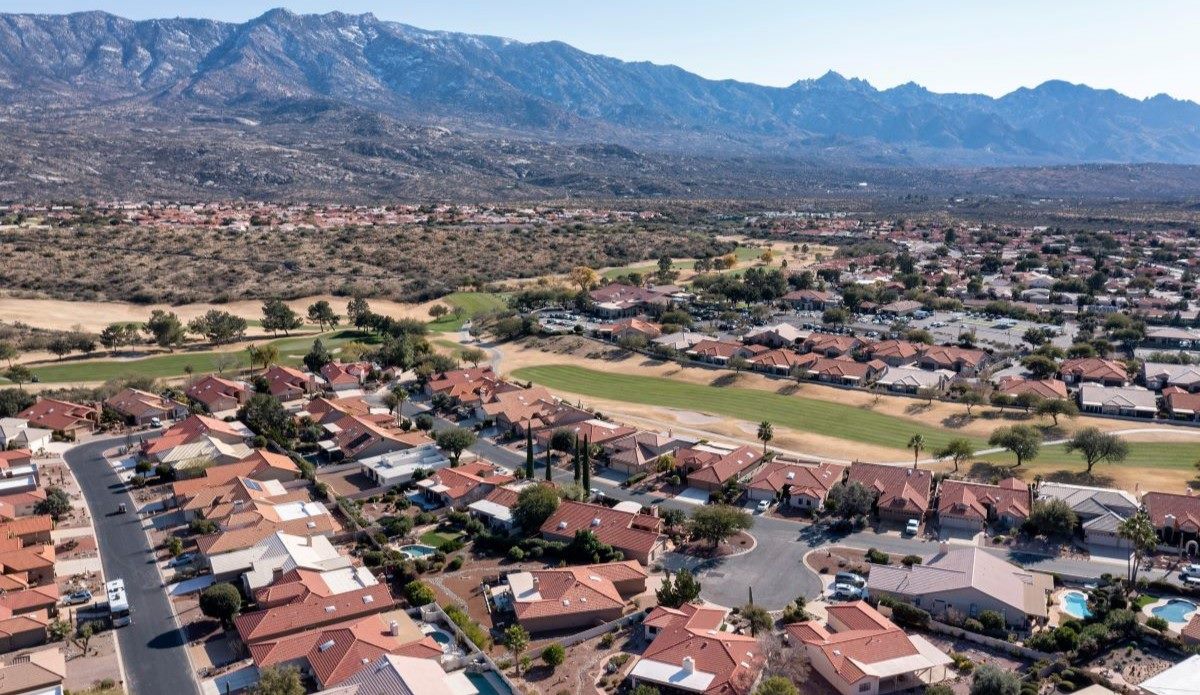
An original Anglesea ‘Butterfly House’ has hit the market for the first time since it was built in 1959.
The iconic builder’s own home is a mid-century time capsule that’s already caught the imagination of buyers keen to preserve its Modernist features for future generations.
Award-winning Surf Coast builder John Hickford constructed the distinctive four-bedroom house as his family’s permanent residence.
RELATED: Classic Lorne beach house listed for first time in 94 years
What 2025 holds for Geelong price growth
Best beach homes on the market right now
1 Craigdarroch Ave, Anglesea, has been owned by one family since it was built in 1959.
The curved deck has ocean views.
Soulful Living, Anglesea agent Kellie Saddington said his wife Pat and children had decided to sell after he passed away late last year.
As well as its signature butterfly roofline, the elevated house at 1 Craigdarroch Ave, Anglesea, features sensational coastline views and a curved front deck in the northeast corner.
While the kitchen has been updated, most mid-century hallmarks, including hardwood timber floors, a feature open fireplace, bricks, slate and timber shelving remain.
Ms Saddington said several potential buyers had already requested contracts after a well-attended first open home.
She said it was a combination of the architecture, ocean and cliff views to Point Addis and the potential to extend out into the single-level back yard that was attractive.
Large sliding doors connect the open-plan living room to the coastline.
The working fireplace and shelving has stood the test of time.
“It’s got some scope to keep the originality of the house but enhance it and the buyers that I have got looking at it, they are very keen to keep the integrity of the era, which is great,” she said.
“To see it brought back to life would be fabulous.”
Mr Hickford constructed more than 150 homes in Anglesea, Aireys Inlet, Eastern View, Big Hill and Lorne and forged a partnership with renowned architect Greg Burgess in the 1970s.
The pair received a Royal Australian Institute of Architects Citation Award for their collaboration on Weston House in Anglesea.
The builder’s passion for building and restoring cars meant a large garage with hooks to hold engines was included on the lower level of his family’s home.
The bedroom have views over the treetops.
The house is largely on the upper floor, where an open-plan kitchen, dining and living area has sliding doors onto the curved deck.
Three bedrooms with built-in wardrobes and treetop views share a central bathroom, with a second bathroom servicing a flexible studio space/fourth bedroom with its own kitchenette downstairs.
“They did some work to the studio underneath, Pat explained that every time she had another baby they had to make another bedroom,” Ms Saddington said.
The 656sq m property is within walking distance of the beach, river and shops. It’s listed with a $1.9m price guide.






