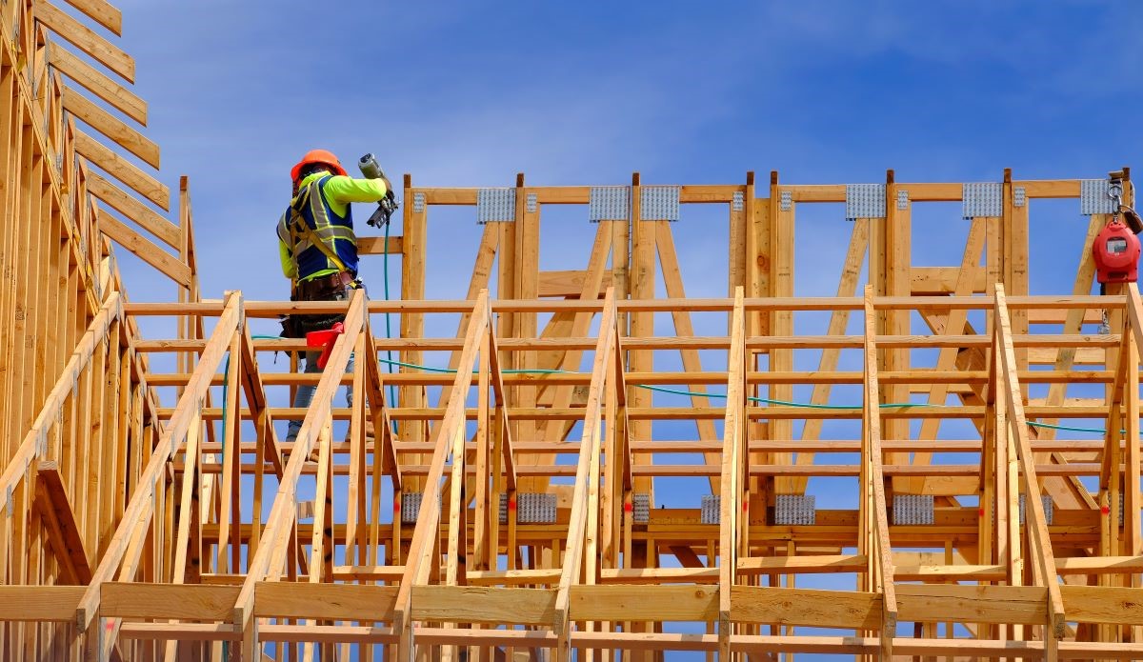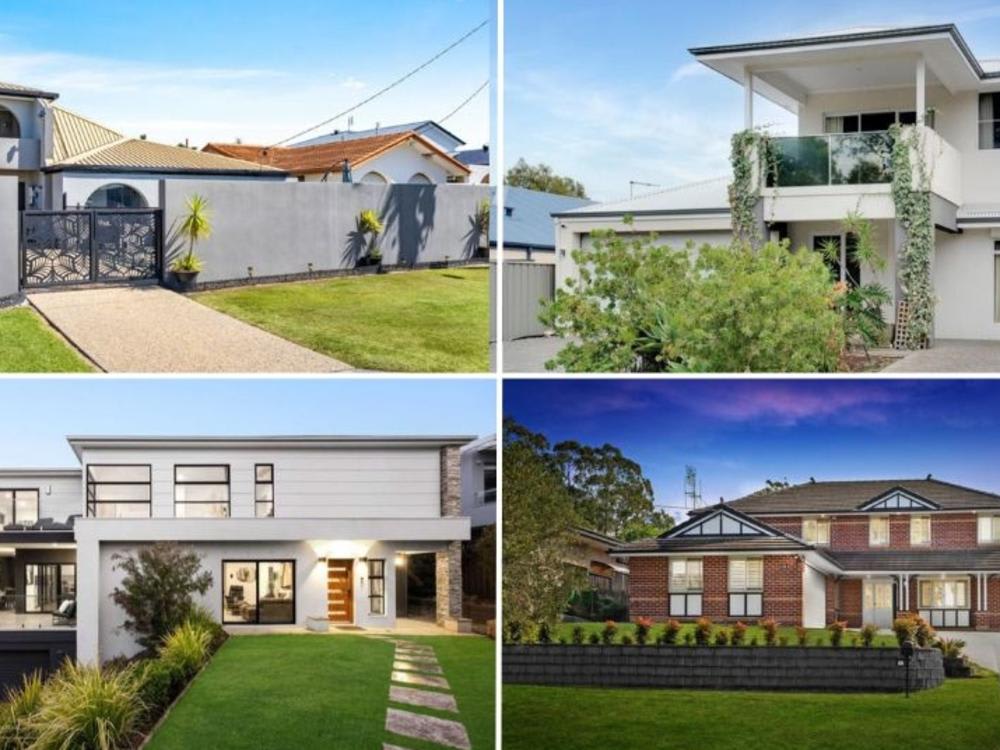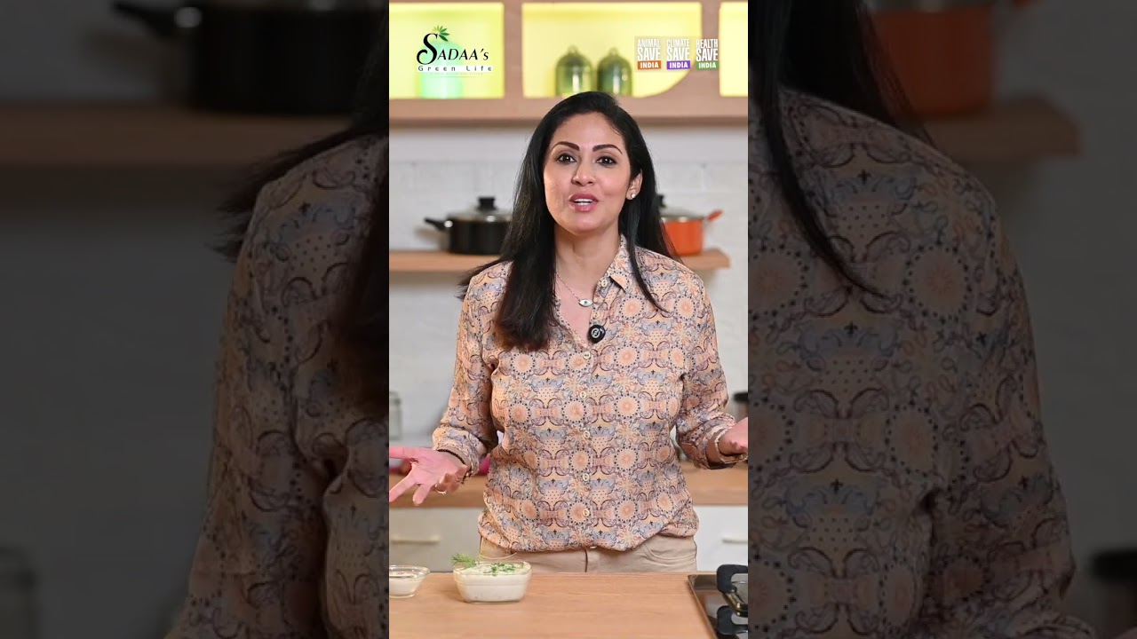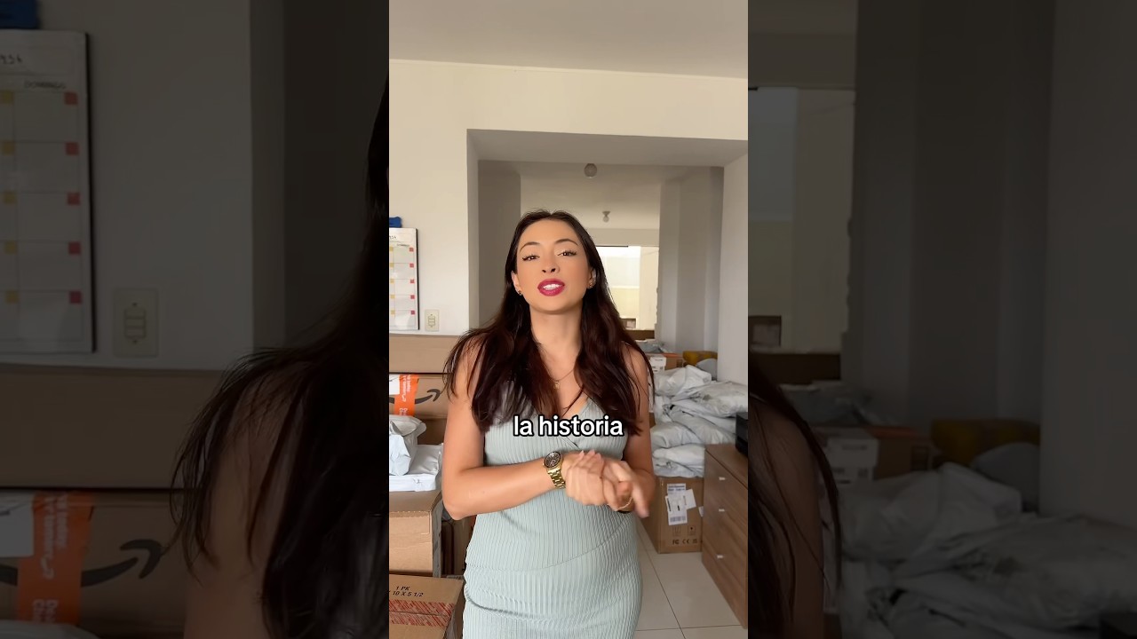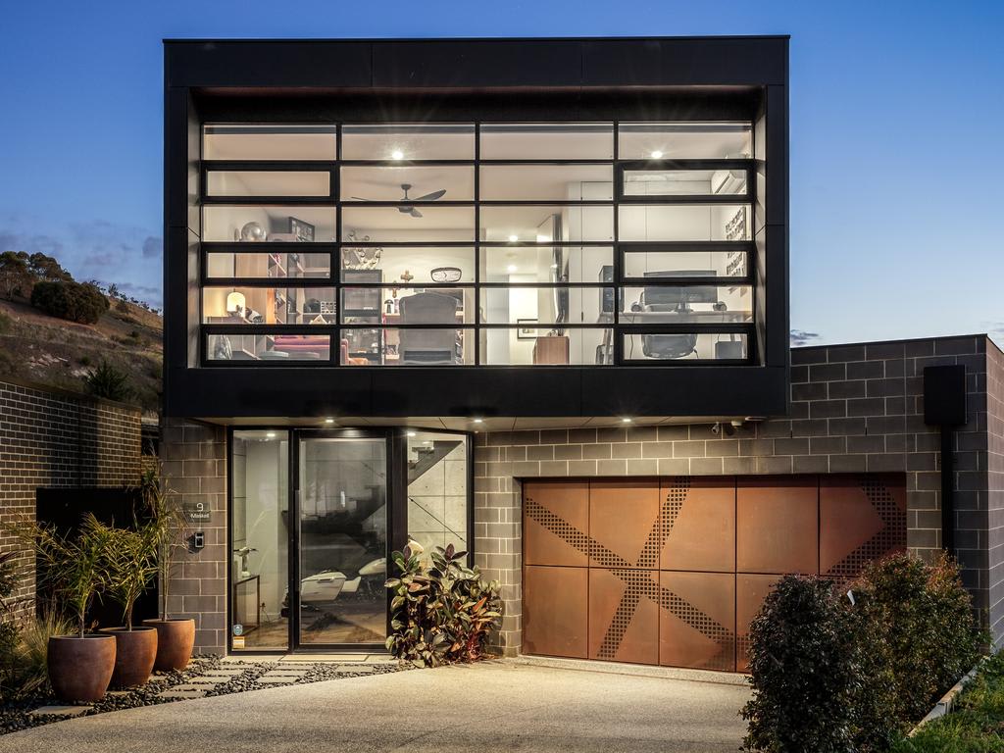
Cookie cutter design is thrown out the window in favour of striking architectural features at a one-off Fyansford home that oozes urban cool.
A motorbike on display in the gallery-like entrance hall is the perfect introduction to the luxury four-bedroom house set on a rare 703sq m block in the Gen Fyansford estate.
With a frontage of just 7m, 9 Maskell Court, Fyansford’s grand scale defies expectation, with than more than 400sq m of living space hidden behind the contemporary cantilevered facade.
RELATED: Drysdale property where two homes will double the fun
Luxe Newtown home puts families in school zone picture
Buyers break rent cycle with entry into tight suburb
The corten garage door and motorbike in the entry are a sign 9 Maskell Court, Fyansford, does things differently.
The entrance hall doubles as a gallery.
The standout commercial quality of the seven-year-old build attracted the current owner, who has added his own pops of fun to the sleek interior through wallpaper and cabinetry.
“It’s the biggest block in the entire Fyansford estate. It’s all north-facing rear year, it’s in a quiet court but it’s an unassuming home until you open the front door,” he said.
“The highlight is the cinema room and I spent about $25,000 on a new laser projector and speakers and amps and I’m leaving all of that.”
Behind the moody 10-seat home theatre lies a vast open-plan living space featuring polished concrete floors, a gas log fireplace and a 3.6m-high ceiling punctuated by a custom skylight that runs the length of the room, flooding the space with natural light.
The kitchen is a masterclass in sleek design, with a walk-in pantry to hide mess away and a suite of premium Miele appliances, including dual ovens, an induction cooktop, built-in fridge and freezer and a coffee machine, plus Vintec wine fridges.
There’s plenty of room to install a pool in the backyard.
The gas log fireplace has a timber surround in the main living room.
The kitchen has Caesarstone benchtops and space for guests to perch.
You can comfortably host a crowd out here.
Two sets of stacker sliding doors and a servery window allow for easy movement out to large covered outdoor entertainment area where a built-in barbecue and pizza oven provide another option for feeding family and friends.
The large lawn is a blank canvas, with space for a swimming pool should your heart so desire.
“It has just been designed for entertaining,” the vendor said. “I’ve had a function there with over 100 people.”
The living zone is not the only feature that’s been super sized – both the triple garage and the main bedroom suite are also bigger than average.
Three of the four bedrooms on the first floor have walk-in wardrobes, but the main bedroom’s version is in a league of its own.
A 3m screen enhances the viewing experience in the home theatre.
The main bedroom suite is palatial.
Most people could only dream of having this much wardrobe space.
“You see the size of the walk-in robe, it’s a whole room, it’s a dressing room,” the vendor said.
“The master bedroom is massive so everything is in grand proportion but it’s not a cookie cutter home, it is all square set corners and solid doors.”
For the vendor, it’s this eye for architectural detail that makes the design so great. Things like full height doors and concealed toilet cisterns may go unnoticed, but they all contribute to the overall sense of quality.
This is also evident in the design of the garage, which has a dedicated workshop space and both backyard and internal access.
Other features include ducted heating and cooling, remote-controlled blinds and intercom.
Hayeswinckle, Highton agent Rachel Taylor is handling the sale of 9 Maskell Court, Fyansford.
Price hopes are $1.649m to $1.749m.

