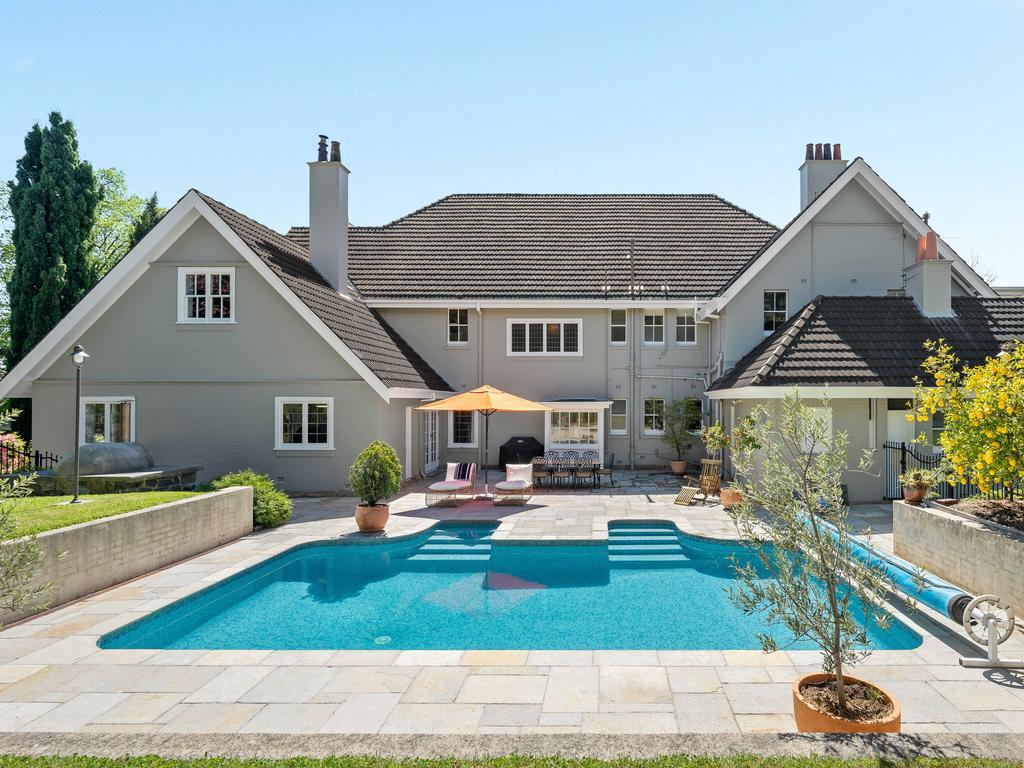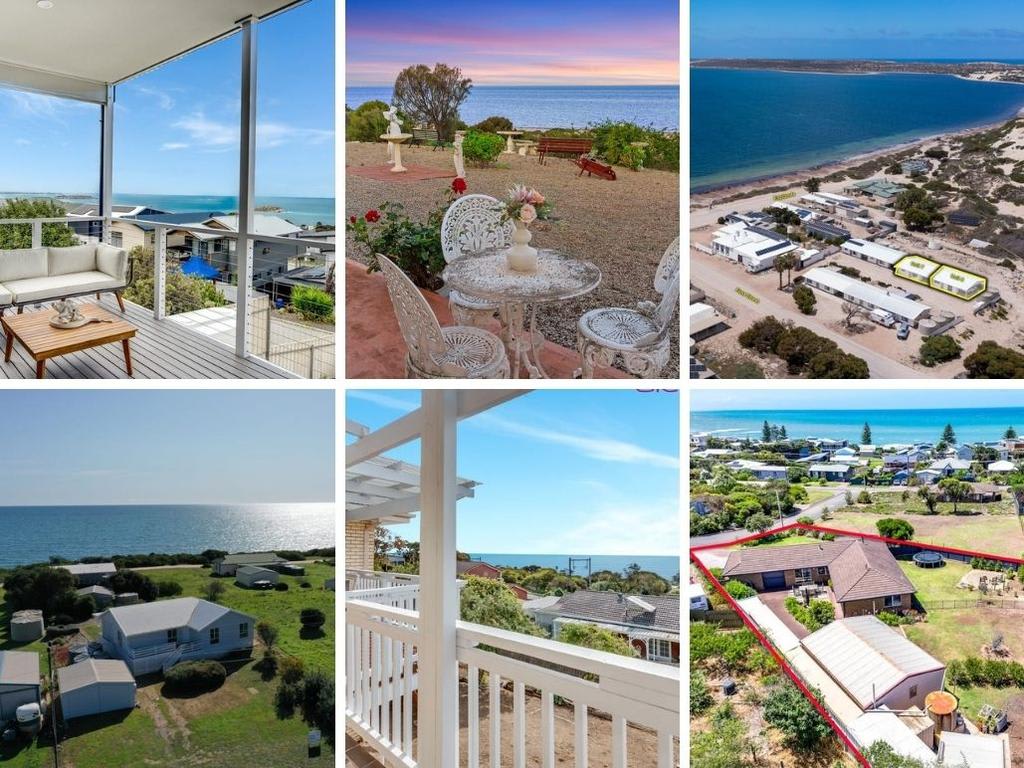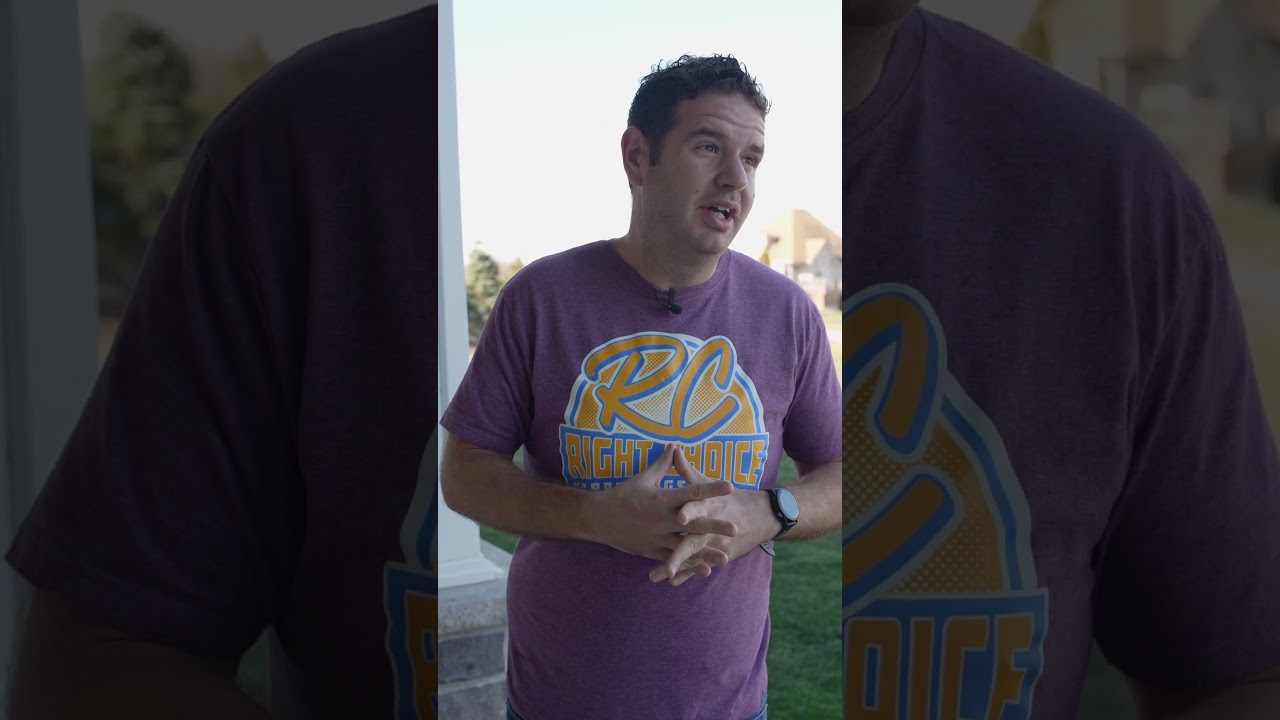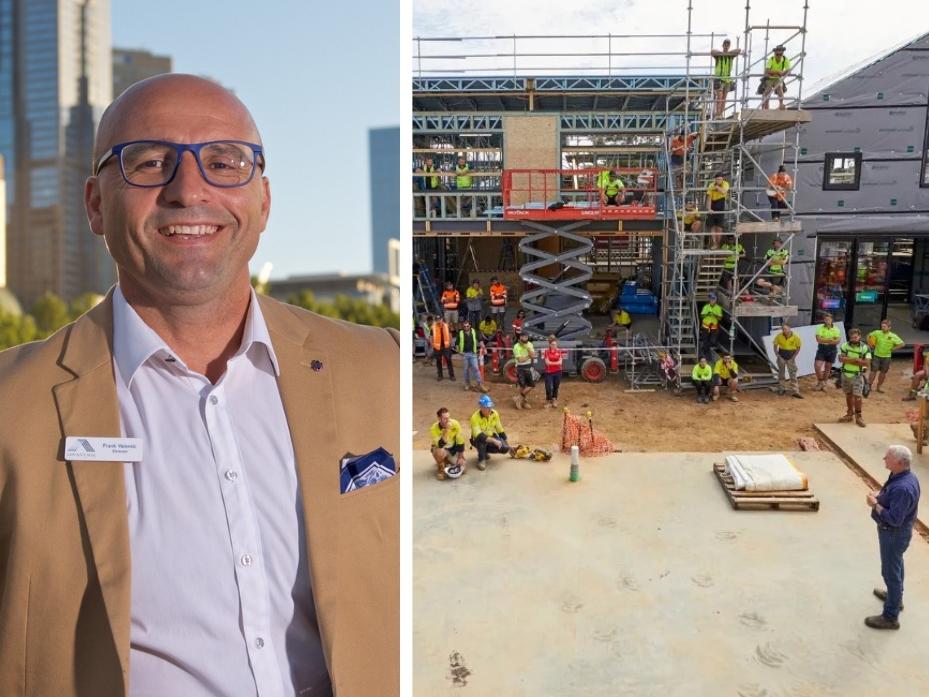
No.3 Melrose Ct, Sandy Bay. Picture: Supplied
FOR the family who have called Greystanes home for over a decade, leaving for the last time will be a sad day.
But it will have an upside, too.
The owners say this five-bedroom historic home has been a wonderful place to make memories.
“This will be the same for the next owner,” they said.
“It would be wonderful to see a family move in and enjoy living here as much as we have.”
A prime example of the Arts & Crafts architectural movement, No.3 Melrose Ct, Sandy Bay was built in 1910 for William Webster of the prominent firm AG Webster.
Extensive use of English oak and cedar timber — and the retention of classic original features throughout — demonstrate a level of craftsmanship almost unobtainable in modern builds, while sympathetically implemented updates offer comfortable and convenient contemporary living.
The sprawling home is privately nestled on a verdant allotment of 2544sq m in a quiet and highly coveted pocket of Sandy Bay.
“The home was built in the style of leading UK architect CFA Voysey,” the owners said.
“It was among the things that appealed to us when we purchased the home. Few are in such good nick; take the untouched woodwork, for example. And it is a very elegant house,” he said.
“Unlike some historic homes that have been changed over time, we liked that Greystanes had retained its original floorplan,” she said.
“We have a lot of respect for the house and wanted our footprint to be small. We worked with Heritage Tasmania on how to best include things like new bathrooms for a modern style of living, and were pleased with the results.”
One of their significant updates was the contemporary kitchen.
“Many old houses have tiny kitchens, hidden out the back,” he said.
“We converted a living room into a kitchen, but we did it in a way so that if the kitchen was to be removed, all the important details like the period architraves are intact.
“The addition of the kitchen certainly transformed our living space.”
MORE: ‘Dire’: Vacancy rate increase not enough in tight, expensive market
How far Hobart home prices could rise or fall in 2025
Swansea’s Grange offers premium vineyard, and a bonus option
Elders Tasmania agent Abi Freeman said bringing a property such as this to the market provides an exceptional opportunity for new owners to acquire a substantial holding in this sought-after locale.
Mrs Freeman said the size, privacy and location were among the property’s enticing features.
“It has central heating, the pool has been upgraded, new bathrooms and kitchen, the exterior has been painted … really, everything has been done, just move in and enjoy,” she said.
“The owners did a great job of balancing the soul of the home and its history alongside the modern amenities. It is immaculate.”
Mrs Freeman said the market had responded well to how the home is presented.
“We have had strong interest in the property so far,” she said.
“Interestingly, the majority of inquiries have come from Tasmanian buyers.”
The floorplan stretches across two levels, with the home offering a number of spacious living rooms that flow off the magnificent cedar-panelled reception hall.
Perfect for entertaining friends and family, the well-equipped kitchen has a sunny bay window seat, an integrated Liebherr fridge and freezer, plus a Zip filtered boiling and sparkling water dispenser.
The kitchen is open to the large living room, highlighted by a marble fireplace and a built-in wood burner. From here there is access to a sheltered sun porch.
Along the hallway, a formal dining room and sitting room open to the veranda providing further living space.
A scullery, linen press, powder room, laundry, workshop and a WC complete the floorplan on the entry level.
The imposing oak staircase leads to the upper level, accommodating the private master bedroom suite — with an ensuite and walk-in wardrobe — alongside three further bedrooms with built-in wardrobes, an additional room currently configured as a playroom, a study and two central bathrooms.
Recently installed ducted gas heating and in-floor heating in the bathrooms ensures year-round comfort.
Original features abound, including antique cut glass doorknobs and light fixtures, picture rails, leadlight windows, fireplace surrounds, hardwood floors and maid bells.
Outside, a large stone paved courtyard — at the rear of the property — features a newly tiled solar heated saltwater pool and a pizza oven for hosting at home over the summer months.
The house is surrounded by verdant established grounds with mature plantings including elm, magnolia, birch, fruit and citrus trees. There is dual access to the property, a double carport and off-street parking in the driveway.
Impressive in every way, the classic melds seamlessly with the contemporary throughout this immaculately presented property, making it a rarity to market.
Greystanes is listed for sale with Elders Tasmania. It is priced at “Offers over $4.4m”.






